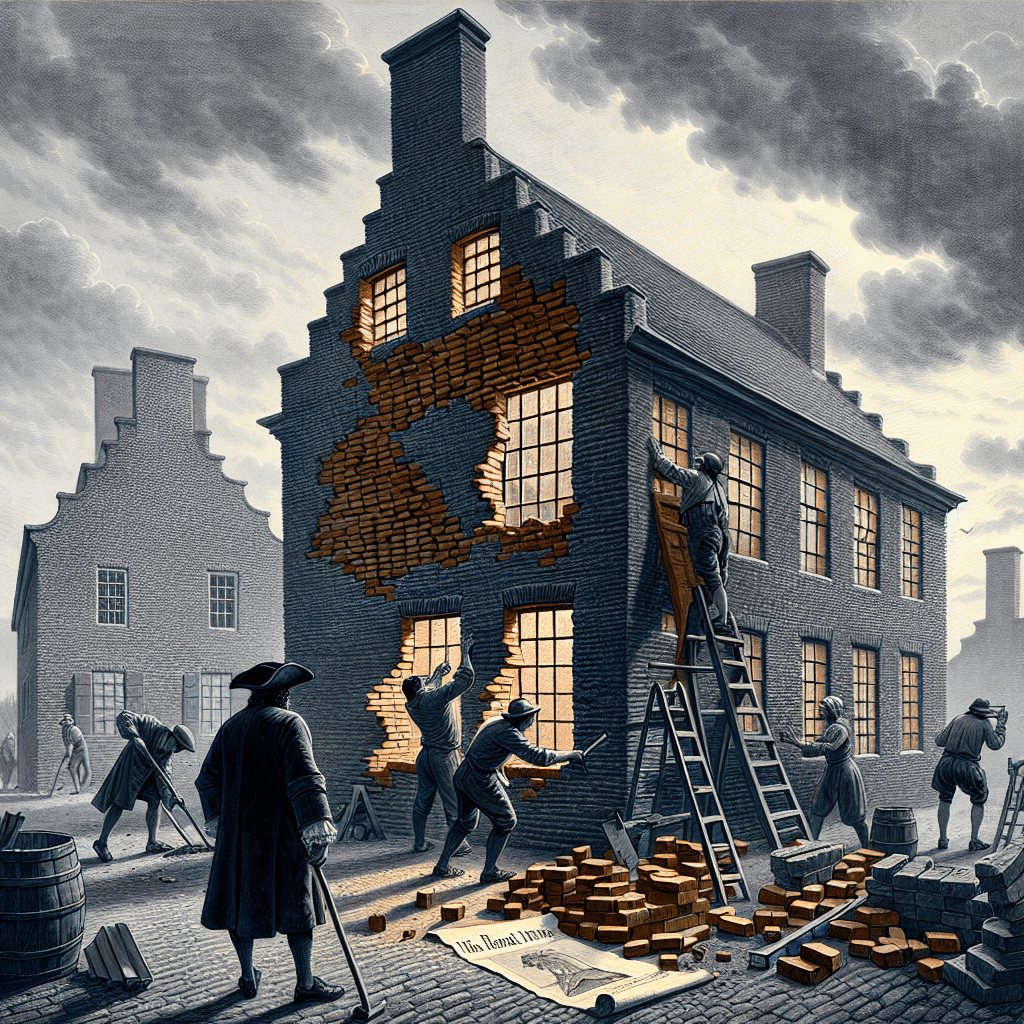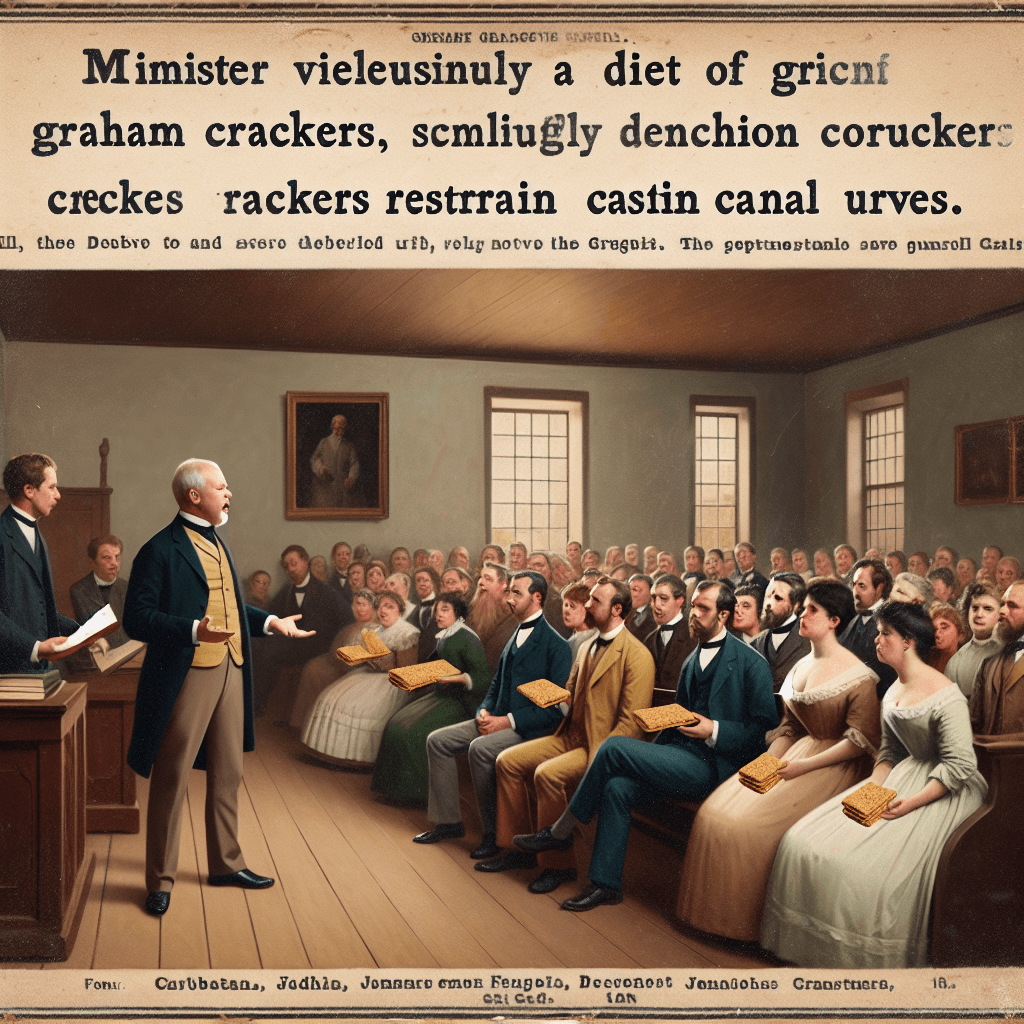The Tilted Truth: Why New England Gable Windows Are Installed Diagonally
Ever spotted a curious, crooked window in the gable of an old New England farmhouse? Discover the fascinating truth behind this peculiar architectural feature, from superstitious folklore to clever practicality.


Too Long; Didn't Read
The tilted 'witch windows' in old New England houses are not just a quirky design choice; they were often a practical solution to fit a standard-sized window into a narrow gable wall space, sometimes to help move furniture.
The Tilted Truth: Why Are Some New England Gable Windows Installed at a Peculiar Diagonal?
Ever journeyed through the historic towns of New England and noticed a curious architectural feature – a window in the gable end of a house, tilted at an unusual diagonal? These "crooked" or "lazy" windows, often found in 19th-century farmhouses, particularly in Vermont, spark intrigue and a host of colorful explanations. Are they a quirky design choice, a superstitious ward, or something far more practical? This post delves into the fascinating reasons why some New England gable windows are installed at a peculiar diagonal.
Unpacking the "Witch Window" and Other Monikers
These diagonally placed windows go by several names, the most evocative perhaps being "witch windows." Another common term is "coffin windows," and sometimes they are simply referred to as "sideways" or "lazy" windows. They are typically standard double-hung sash windows, rotated to align with the pitch of the roof in the narrow wall space of a gable.
The term "witch window" stems from a folkloric belief that witches cannot fly their broomsticks through tilted openings. While a charming tale, architectural historians and experts largely dismiss this as a primary reason for their installation, suggesting it's a later, more romanticized explanation.
The Prevailing Theory: Yankee Practicality and Furniture
The most widely accepted and practical explanation for these diagonal windows lies in good old-fashioned New England ingenuity and the challenges of older home layouts.
### Moving Bulky Items
Many older New England homes, particularly farmhouses built in the 18th and 19th centuries, feature narrow, steep, and winding staircases. This architectural style made it incredibly difficult, if not impossible, to maneuver large pieces of furniture, and historically, even coffins, to and from the upper floors.
The gable end of a house, that triangular section of wall at the end of a pitched roof, often provided the only other viable access point to an attic or upper-story bedroom. By installing a standard-sized window diagonally, builders could:
- Maximize the opening: Tilting a rectangular window to fit the slope of the roof allowed for a larger opening than a smaller, custom-sized window that would fit vertically in the same tight space.
- Use off-the-shelf windows: Standard-sized windows were readily available and cheaper than commissioning custom-sized ones. This was a cost-effective solution for thrifty New Englanders.
- Avoid costly dormers: Adding a dormer would have been a more complex and expensive structural undertaking.
The "coffin window" name ties into this practicality, suggesting these openings were used to remove coffins from upper rooms, though their primary use was likely for furniture.
### Light and Ventilation
While furniture moving is the primary driver, these windows also served the basic functions of any window:
- Allowing light: Gable-end attics or small upper rooms could be dark, and any window would improve illumination.
- Providing ventilation: Especially important in stuffy attics during warmer months.
A standard window, even if tilted, would offer more light and ventilation than a much smaller custom window designed to fit vertically into the limited space.
Architectural Context: A Regional Quirk
While not exclusive to Vermont, these diagonal windows are most frequently associated with its vernacular architecture. Their prevalence in this region points to a shared building tradition and a common-sense solution to a recurring problem in house design of the era. Builders likely saw the practicality of the solution and replicated it.
It's important to note that these windows were not a high-style architectural statement but rather a utilitarian feature born out of necessity. They represent a clever adaptation to the constraints of space and budget.
Conclusion: A Testament to Resourcefulness
The peculiar diagonal installation of some New England gable windows is less about warding off witches and more about Yankee pragmatism. These "witch windows" or "coffin windows" are a charming testament to the resourcefulness of past builders who found an ingenious and cost-effective way to navigate the challenges of moving large items in homes with narrow stairways. They maximized light, ventilation, and access using standard materials in a non-standard way. So, the next time you spot one of these tilted panes, you'll know you're looking at a clever piece of architectural problem-solving, a unique fingerprint of New England's history.


