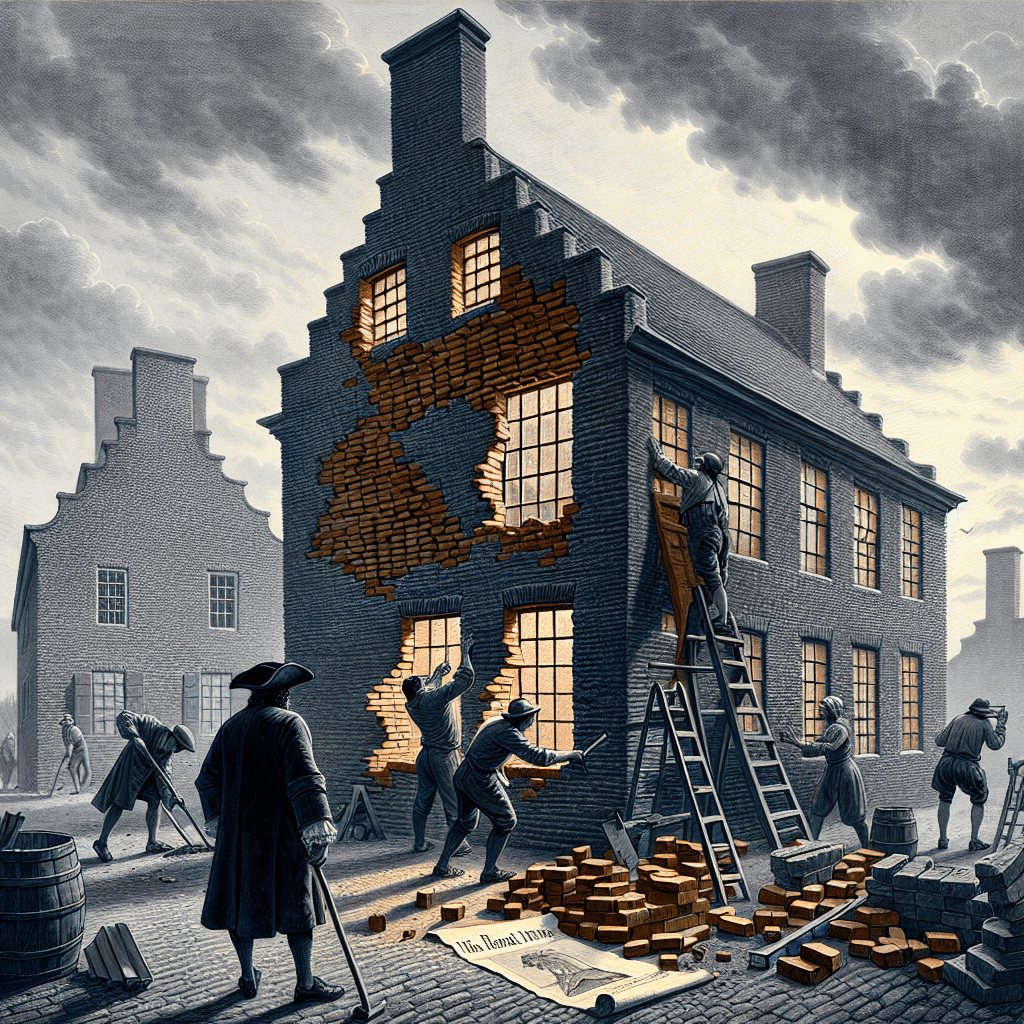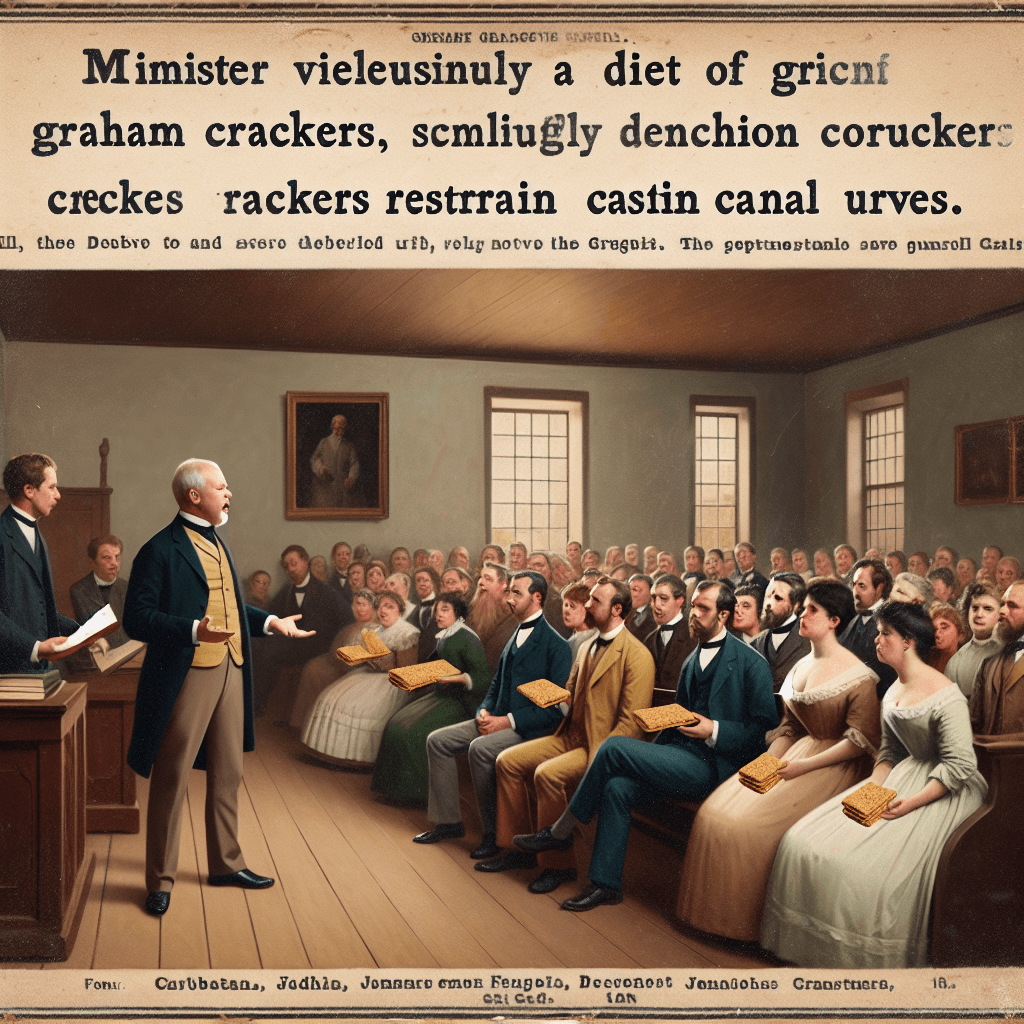Why are the chimneys on some old houses deliberately built crooked at the top
That peculiar crook in an old chimney isn't a flaw or a sign of collapse; it’s a deliberate design with a surprisingly clever purpose.


Too Long; Didn't Read
TLDR: Chimneys were built crooked to route them from a fireplace on an outer wall to the central, more stable peak of the roof. This also improves draft and helps keep rain out.
The Crooked Chimney Conundrum: Why are the Chimneys on Some Old Houses Deliberately Built Crooked at the Top?
Have you ever been admiring a historic home and noticed something peculiar? Tucked amongst the gabled roofs and weathered siding, you might spot a chimney that, right at the top, takes a sudden, sharp turn. It’s not leaning precariously from age; the bend looks intentional, a deliberate quirk in the masonry. This charming feature often leads to a common question: Why are the chimneys on some old houses deliberately built crooked at the top? While time and settling can certainly cause a chimney to tilt, this distinct bend is often a clever feat of historical engineering, not an accident. This post will unravel the practical reasons and the fascinating folklore behind this unique architectural feature.
More Than Just Settling: The Deliberate Design of Crooked Chimneys
While a leaning chimney can be a sign of foundation issues, the sharp, angular bend seen on many older homes, particularly those from the 17th to 19th centuries, is an intentional design element known as a “chimney crook” or “chimney bend.” The primary motivation behind this design wasn't aesthetics or superstition, but pure structural necessity.
Early home builders faced a simple geometric problem: how to place a fireplace in the center of a room for maximum heating efficiency while having the chimney exit at the highest point of the roof—the ridge—for the best draft and safety. A straight vertical path from the fireplace would often run directly into the main structural support beam of the roof, the ridge beam. Cutting through this crucial beam would severely compromise the entire roof's integrity.
The Practical Magic: Understanding the 'Witches' Crook'
The solution was a testament to the ingenuity of early masons. They would build the chimney stack straight up from the fireplace through the lower floors. Upon reaching the attic space, just below the roofline, they would construct the angled bend.
This "crook" served one main purpose:
- To Bypass Obstructions: The angled section masterfully guided the flue around the solid timber ridge beam. Once clear of the beam, the chimney was straightened again to exit vertically through the peak of the roof.
This technique allowed builders to achieve the best of both worlds: optimal fireplace placement inside the home and a structurally sound, well-drawing chimney on the outside. It was a clever workaround that solved a critical construction challenge using the materials and knowledge of the time.
From Function to Folklore: The 'Witch's Bend' Legend
While the reason for the bend is rooted in practicality, a much more enchanting explanation has been passed down through generations. This feature is colloquially known as a “witch’s bend” or “witch’s crook.”
According to folklore, witches were believed to fly on their broomsticks and enter homes through the chimney. However, the legend held that a witch could only travel in a straight line. The sharp, unexpected bend in the chimney would therefore stop a witch in her tracks, preventing her from gaining entry. This superstition added a layer of mystical protection to the home, turning a simple architectural solution into a charming piece of local lore. While masons were focused on preserving the roof beam, homeowners may have enjoyed the peace of mind that their crooked chimney was also warding off unwanted supernatural visitors.
A Hallmark of Historic Craftsmanship
Today, modern building techniques, different framing methods, and pre-fabricated flue systems have made the chimney crook largely obsolete. Builders can now easily design around such obstacles without needing to angle the masonry.
This evolution in construction makes the crooked chimney a true signature of a historic home. It serves as a visible reminder of the problem-solving skills and hands-on craftsmanship of builders from a bygone era. It’s a feature that tells a story of both practicality and the enduring power of folklore.
So, the next time you spot a chimney with a deliberate bend, you can look past the whimsical shape and appreciate the clever engineering hidden within the bricks. The crooked chimney isn’t a flaw; it's a smart solution that solved a structural puzzle, all while giving us a delightful piece of folklore to share. It stands as a perfect example of how our ancestors blended function, form, and a little bit of magic into the homes they built to last.


